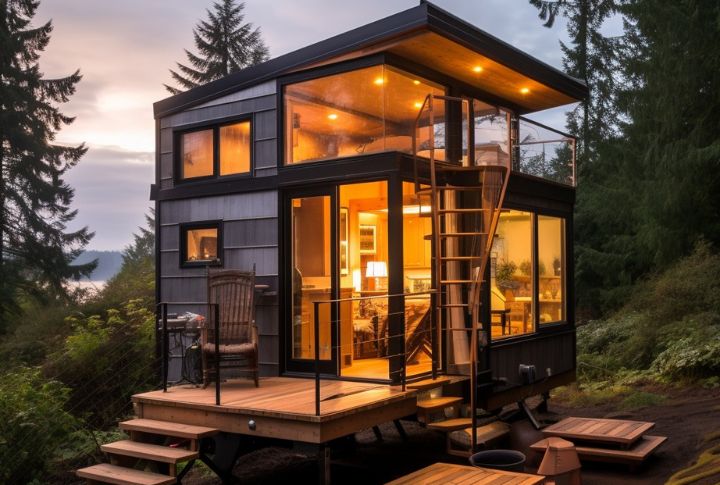
The idea of tiny house living evokes a sense of simplicity, a return to basics in a world of excess. Amidst this ethos, we present 15 meticulously crafted house plans, each a testament to innovation and functionality in compact living spaces. From sleek modern designs to rustic retreats, these tiny houses offer a glimpse into a lifestyle where every square foot is optimized for comfort and efficiency. Join us as we explore these miniature marvels where ingenuity meets tranquility.
The Cozy Cottage Abode

Though it has just 300 square feet, this cottage’s charming and rejuvenating design exudes comfort from every corner. The cottage houses a loft bedroom, a compact kitchenette, and a snug living area where plush seating and soft lighting create an excellent ambiance for relaxation and quiet moments.
Modern Minimalist Haven

Embrace sleek lines and open spaces with this contemporary floor plan, devised to maximize every square inch. This abode lets you enjoy a seamless flow between living, dining, and sleeping areas, creating a stylish retreat for urban dwellers or minimalist enthusiasts.
Beachside Bungalow Bliss

This home is everything seaside lovers could ever want. Indulge in seaside serenity with this breezy bungalow floor plan, featuring windows and spacious decks for soaking in the sun. Whether as a vacation getaway or a permanent residence, this design brings coastal delight to any location.
Tiny Farmhouse Fantasy

Channel the rustic elegance of a farmhouse with this floor plan, complete with a wrap-around porch and country-inspired décor. An ideal farmhouse for those with a passion for homesteading or a desire to live closer to nature without forfeiting modern comforts.
The Modern Treehouse

This unit is more than an average treehouse. Improve your living experience with a 200-square-foot modern treehouse situated among the branches with a cozy interior, balcony, and a ladder leading to your treetop secret spot. It is an incredible fit for nature lovers seeking a unique lifestyle.
Family-Friendly Miniature Abode

With everything to accommodate your needs, this tiny home perfectly fits a small family. From clever storage solutions and kid-friendly amenities to a bunk bed, a built-in play area, and a living area for family movie nights, every detail is tailored to suit the needs of a small family in a compact space.
Nature-Inspired Haven

Bring the beauty of the great outdoors inside with this nature-inspired floor plan, featuring earthly tones and organic textures to soothe your soul. From reclaimed wood accents to stone countertops, every element is designed to create a serene and harmonious living space that celebrates the natural world.
Multi-Functional Studio Space

This studio space helps maximize versatility, offering a perfect haven for artists, entrepreneurs, or anyone needing a dynamic living and working space. Featuring convertible furniture, a hidden storage compartment, and flexible layout options that adapt to your ever-changing needs. Such an ideal plan for modernists!
Tiny Victorian Charm

This small Victorian building is a wonderful choice if you desire a home rich in allure, personality, and history. Step into a bygone era with a 250-square-foot Victorian-inspired building featuring ornate trim, stained glass windows, and a warm fireplace for chilly evenings.
The Boho Chic Haven

Whether you’re an artist, a musician, or a free spirit seeking refuge to reflect your uniqueness, the Boho Chic Haven could be your oasis. A great place to let your creativity wild with endless possibilities. The 300-square-foot haven houses colorful textiles, eclectic furnishing, and a hammock for lazy afternoons.
Little Scandinavian Cabin

If you are scouring for a little cabin with an atmosphere of refinement and comfort, the Scandinavian cabin is an outstanding choice. With the efficient use of a 250-square-foot space, the cabin has hygge-inspired décor, a natural wood finish, and textiles for those seeking comfort in every corner.
Small Studio Loft Idea

Contrary to popular opinion, the small studio loft proves you can live big in a small space. Featuring high ceilings, ample natural light, and versatile space for work and play, this 350-square-foot offers you the benefit of all in one. It is an excellent space for those looking for a place to inspire their passion projects.
A Sustainable Sanctuary

For eco-friendly individuals committed to appreciating their surroundings, living in harmony with nature is not just a concept but a way of life. This stunning sustainable sanctuary is 300-square-foot, featuring solar design, recycled materials, and a living green roof to complement your lifestyle perfectly.
Rustic Cabin Charm

If you’re longing for a home that combines the beauty of nature with traditional rustic vibes, look no further than Rustic Cabin Charm. The 200-square-foot cabin features a vaulted ceiling, large windows to let in natural light, and a loft space that beckons you to sit and stay awhile.
The Tiny Tropical Villa

Your desire for paradise in a 400-square-foot oasis is achieved through this tiny tropical villa. As you step into this lush space, you experience freedom from the everyday hustle and bustle. The bamboo accents, palm leaf roofing, and vibrant foliage create a haven of relaxation and serenity.

Comments
Loading…