13 Iconic Sitcom Homes We All Dreamed of Living In
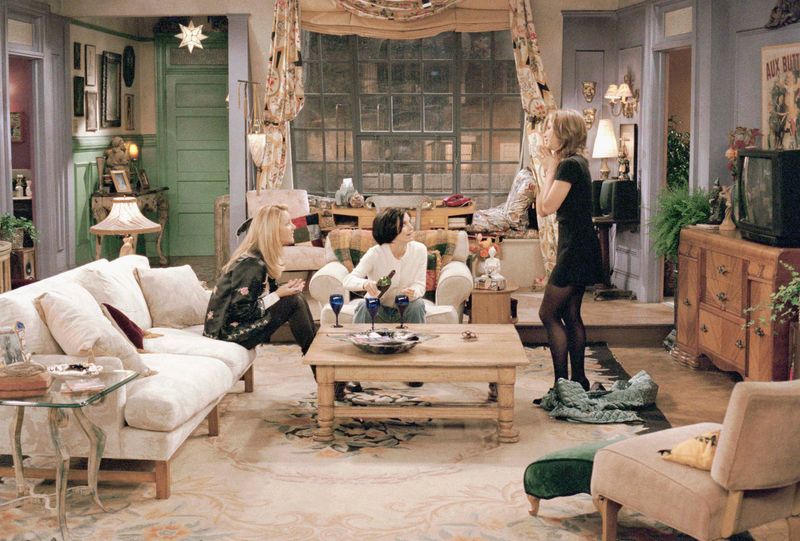
Remember those nights spent in front of the TV, watching your favorite sitcom families navigate life’s ups and downs? Beyond the characters and their hilarious mishaps, the homes they lived in became characters themselves. These fictional houses and apartments weren’t just backdrops – they were spaces we imagined ourselves in, places that felt both aspirational and somehow familiar. Let’s revisit some of the most memorable homes that had us wishing we could move right in.
1. The Tanner House (Full House)
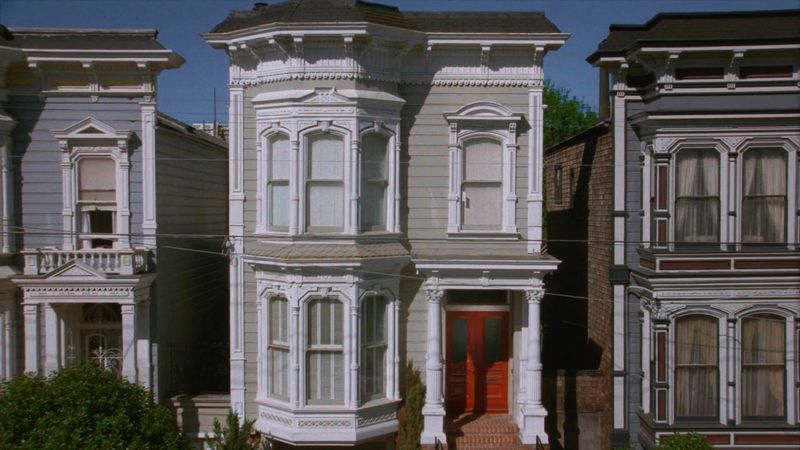
That red door of San Francisco’s most famous Victorian welcomed viewers into a world of heartwarming family moments and life lessons. The spacious interior seemed impossibly large for expensive San Francisco real estate, featuring that recognizable living room where heart-to-hearts happened regularly.
The kitchen hosted countless family breakfasts, while the attic transformed into Uncle Jesse and Aunt Becky’s apartment. Remember Danny’s obsessive cleaning and the iconic basement where the band practiced?
Located at 1709 Broderick Street (though exterior shots used a different home), this painted lady became a tourist attraction years after the show ended. Fans still make pilgrimages to snap photos, hoping to catch a glimpse of where Michelle learned to ride a bike and where Kimmy Gibbler regularly invited herself over.
2. The Banks’ Mansion (Fresh Prince of Bel-Air)
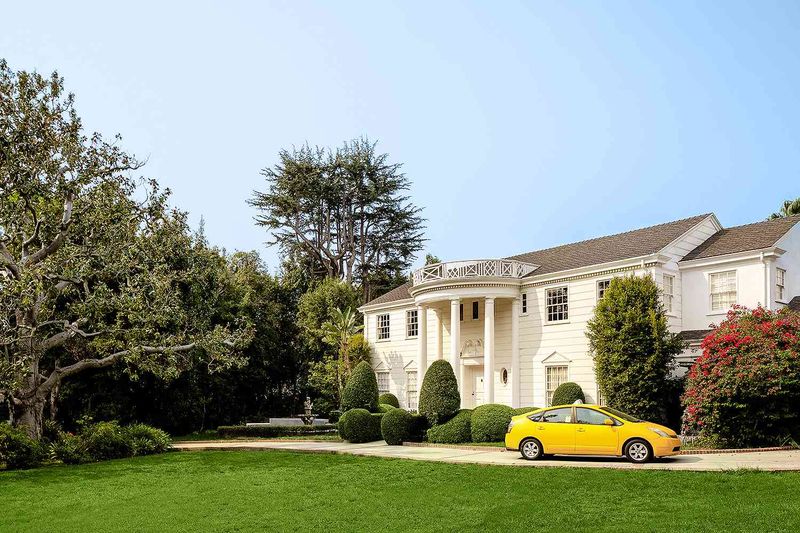
From the moment Will Smith’s cab pulled up to this palatial estate, viewers knew this wasn’t your average family home. The colonial-style mansion screamed old money with its imposing columns, circular driveway, and that basketball hoop where many of Will’s antics unfolded.
Inside, the grand staircase served as a stage for countless dramatic entrances and Geoffrey’s dry commentary. The kitchen island witnessed Carlton’s dance moves, while Uncle Phil’s study became the setting for some of the show’s most touching moments.
Located in the exclusive Bel-Air neighborhood (though actually filmed in Brentwood), this mansion represented the ultimate dream of luxury living. Complete with a pool house, manicured gardens, and rooms big enough for Will and Jazz’s schemes, it embodied the California dream that made viewers envious every Monday night.
3. Monica’s Apartment (Friends)
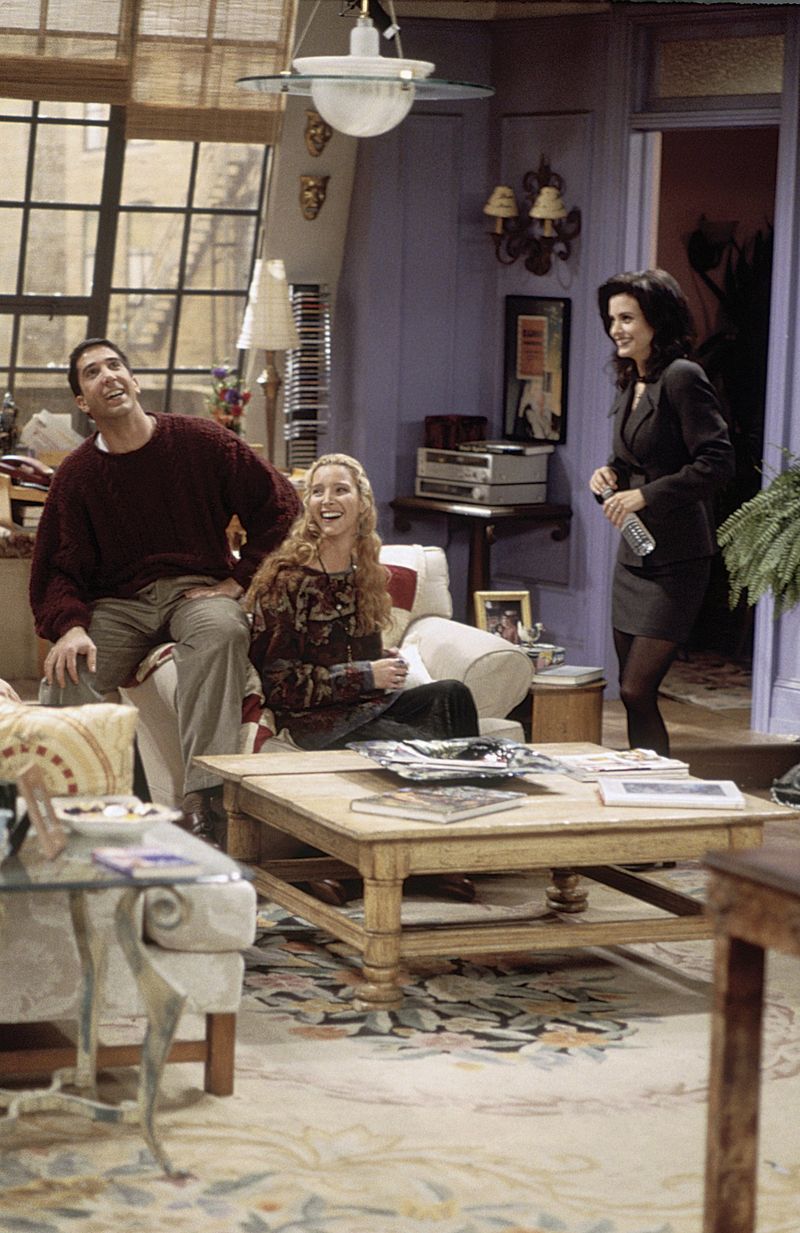
Monica Geller’s apartment on Friends is one of the most famous TV homes of all time. Its bright purple walls and eclectic decor made it instantly recognizable. Though impossibly large for a New York City apartment, it was the heart of the series.
The open kitchen and cozy living room became the gathering spot for the group’s daily adventures. Monica’s obsessive cleanliness gave the space a lived-in yet tidy feel. The balcony offered iconic views of the city that added to its charm.
Every holiday, fight, and reconciliation seemed to play out within those walls. Fans always wondered how Monica could afford it, but no one cared because it felt magical. More than a home, it became a symbol of friendship and comfort.
4. The Seaver House (Growing Pains)
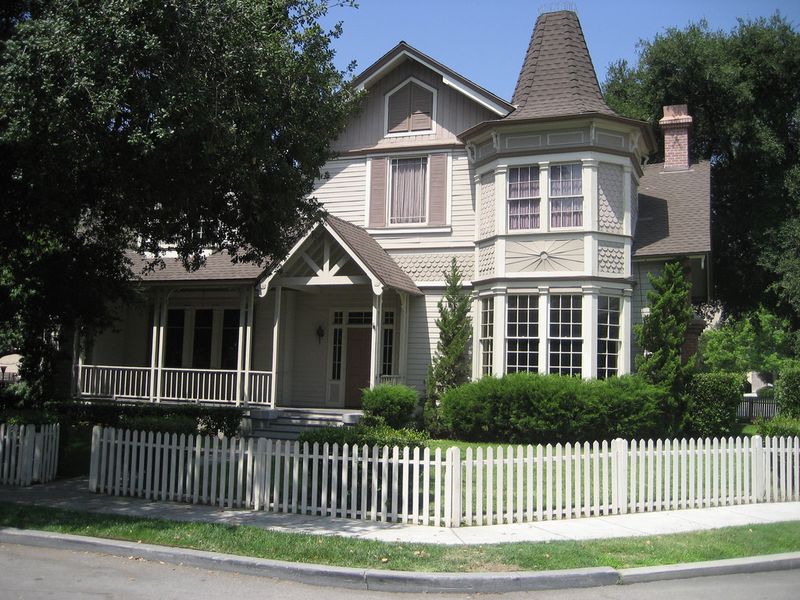
Nestled in suburban Long Island, the Seaver family’s colonial-style home embodied 1980s upper-middle-class comfort. The welcoming front porch led to a lived-in interior where psychiatrist Jason ran his home office, allowing him to be present for family moments while working.
The kitchen’s breakfast nook hosted countless family discussions, while the comfortable living room saw the Seavers through everything from first dates to college acceptances. Maggie’s career transition from homemaker to journalist played out within these walls, showing how a home could adapt to changing family dynamics.
Mike’s attic bedroom became the ultimate teen sanctuary, complete with the quirky decorations that reflected his personality. Unlike some sitcom homes that seemed unrealistically spacious, the Seaver house felt attainable – a warm, slightly messy place where real family life happened, complete with homework at the dining table and siblings arguing over bathroom time.
5. The Keaton House (Family Ties)
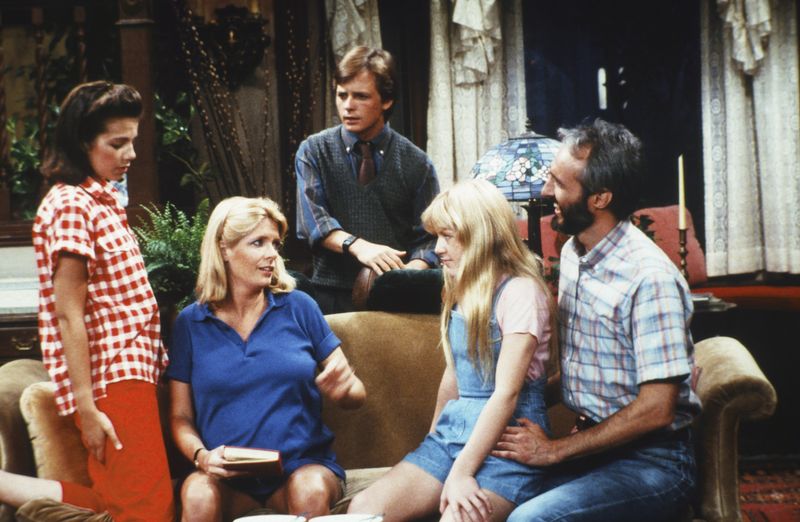
The liberal Keaton family’s traditional suburban home perfectly balanced 1980s style with timeless comfort. That iconic living room with its earth-toned sofa witnessed Alex P. Keaton’s Republican rants and Mallory’s fashion experiments, all under Steven and Elyse’s patient watch.
The kitchen’s breakfast nook became the heart of family discussions, with its wooden chairs and hanging plants creating a cozy atmosphere for problem-solving. The basement eventually transformed into Alex’s apartment, giving the ambitious young Republican his first taste of independence while keeping him close to family.
Located in fictional Hilldale, Ohio, the home’s architecture featured classic American colonial elements with ’70s-influenced interiors. What made this house special wasn’t its size or luxury features but how it reflected the show’s central theme: a traditional home sheltering a family navigating changing values. Each room seemed lived-in and authentic, with bookshelves full of actual books and walls adorned with family photos.
6. The Huxtable Brownstone (The Cosby Show)
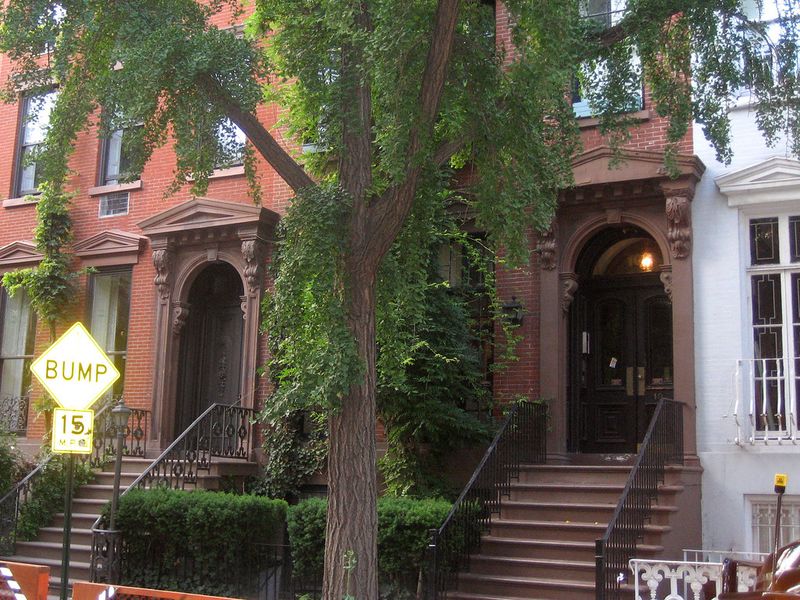
Nestled in Brooklyn Heights, the Huxtable brownstone represented upper-middle-class Black family life with its distinctive stoop and elegant interior. The living room’s vibrant African art and jazz records reflected Cliff and Claire’s sophisticated tastes, while still being comfortable enough for family dance parties and Theo’s heart-to-hearts.
The kitchen island witnessed countless family meals and Cliff’s sandwich-making adventures. Upstairs, the children’s bedrooms evolved throughout the series, reflecting their growing identities from childhood to college years.
What made this home special was how it normalized Black professional success through its setting. The house felt both aspirational and attainable – spacious enough for five children but never ostentatious. Despite being filmed on a soundstage, the brownstone’s layout became so familiar that viewers could practically navigate from the iconic front door through to the backyard. Its warm wood tones and colorful accents created a backdrop for one of television’s most beloved families.
7. The Bunkers’ House (All in the Family)
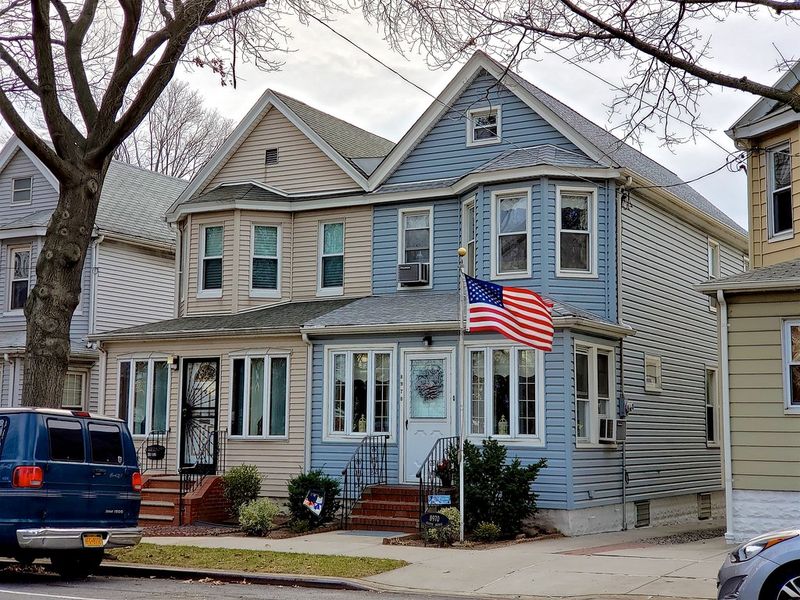
Archie and Edith’s modest home in Queens became television’s most famous working-class residence, with that unforgettable living room where Archie’s chair stood as an unofficial throne. The worn furniture and dated wallpaper weren’t glamorous, but they perfectly captured the economic reality of the blue-collar family struggling to keep up with changing times.
The kitchen’s vintage appliances and formica table hosted countless morning coffees and heated family discussions. The narrow staircase led to bedrooms that eventually housed not just the Bunkers but also the Stivics, creating the multigenerational conflicts that drove the show.
Located at the fictional 704 Hauser Street, the house represented post-war American dreams and limitations. What made this home special wasn’t luxury features but authenticity – viewers recognized their own living rooms in the Bunkers’ modest space. The house itself became a metaphor for Archie’s character: traditional, somewhat worn around the edges, but ultimately solid and enduring.
8. The Brady Bunch House (The Brady Bunch)
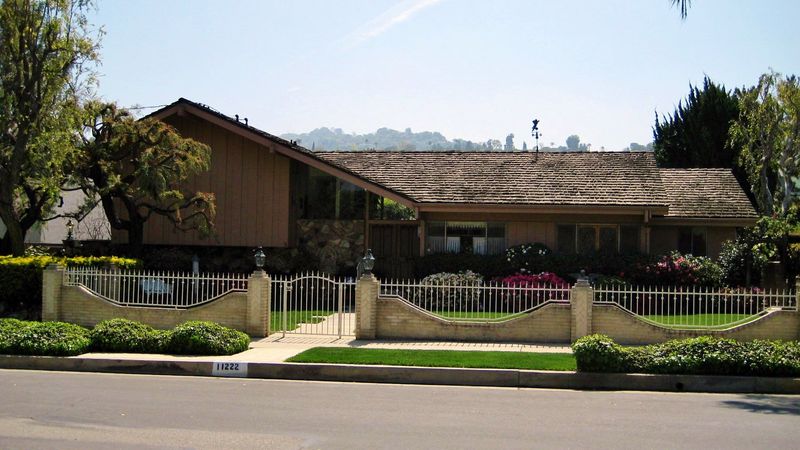
That iconic split-level with its distinctive stone facade and perfectly manicured lawn became the ultimate blended family dream home. The open-concept interior was revolutionary for its time, featuring that famous central staircase where the Brady kids lined up for countless family photos and announcements.
Alice’s domain – the kitchen with its orange countertops and Brady-blue appliances – embodied 1970s design at its most optimistic. The boys’ and girls’ bedrooms with their matching beds somehow accommodated three children each, while Mike’s architectural home office showcased his professional success.
Though the actual house (used only for exterior shots) didn’t match the studio-built interior layout, fans still make pilgrimages to the North Hollywood location. What made this home special was its aspirational yet seemingly attainable quality – spacious enough for six children and live-in help, but never ostentatious. The Brady house represented the ideal middle-class American home where even astroturf in the backyard somehow seemed desirable.
9. The Conner House (Roseanne)
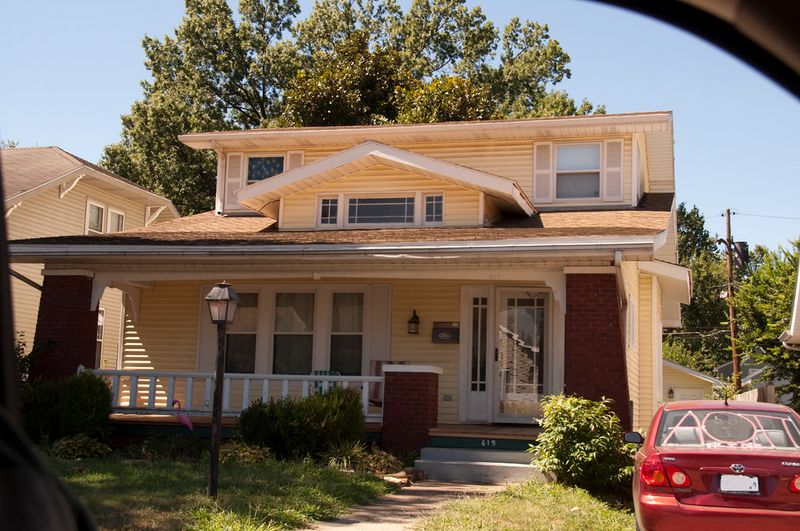
Unlike the aspirational homes of many sitcoms, the Conners’ house in fictional Lanford, Illinois represented working-class reality with its mismatched furniture and perpetually cluttered kitchen. That iconic afghan-draped couch witnessed countless family conversations, financial struggles, and the authentic chaos of raising three children on limited means.
The kitchen’s dated appliances and overcrowded countertops reflected Roseanne’s pragmatic approach to homemaking. Upstairs, the cramped bedrooms showed siblings sharing spaces and parents making do with what they had.
What made this house special was its unvarnished honesty – bills piled up on tables, laundry waited to be folded, and renovations remained perpetually unfinished. The basement workshop became Dan’s escape, while the backyard hosted barbecues that brought together the extended family. Through economic ups and downs, the Conner house remained a true home – not because of its features but because of the love and resilience of the family within its walls.
10. The Forman Basement & Home (That ’70s Show)
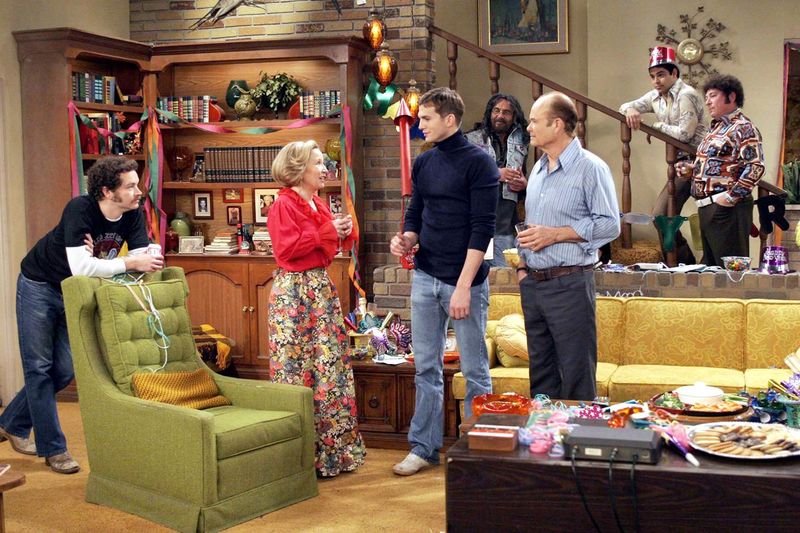
The ultimate teenage hangout, the Forman basement became the epicenter of 1970s adolescent life in fictional Point Place, Wisconsin. That worn-out couch and rickety table hosted countless “circle” conversations and Eric’s Star Wars obsessions, while parents Red and Kitty remained blissfully unaware of most activities happening below their feet.
Upstairs, the kitchen’s avocado-green appliances and wood-paneled walls captured 1970s design perfectly. The living room with its plaid furniture and shag carpeting provided the backdrop for Red’s legendary lectures and Kitty’s nervous laughter.
The Forman driveway, complete with basketball hoop and Vista Cruiser, became as recognizable as any interior room. What made this house special wasn’t luxury but how authentically it captured middle-class Midwestern life during the 1970s. From Kitty’s kitchen to Red’s garage, every space felt lived-in and true to the era, making viewers nostalgic for a time many hadn’t even experienced firsthand.
11. The Sheffield Townhouse (The Nanny)
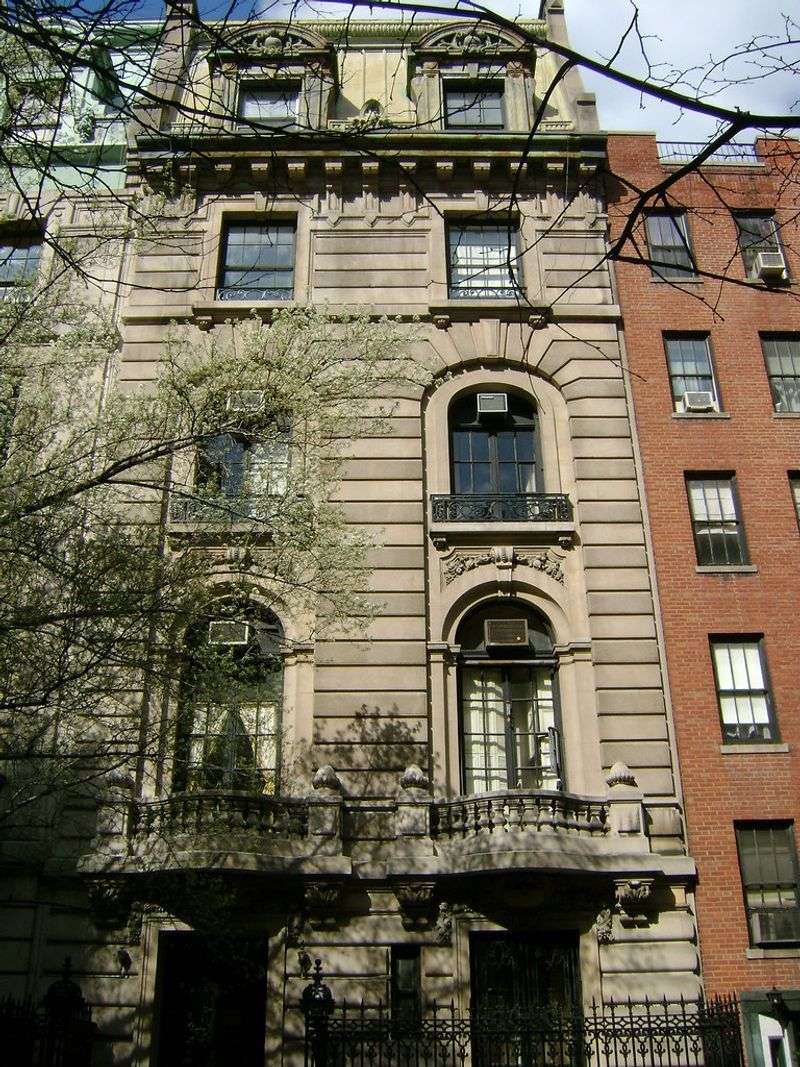
The Sheffield townhouse in The Nanny oozed Manhattan elegance and wealth. With its grand staircase and luxurious decor, it perfectly matched Maxwell Sheffield’s status as a Broadway producer. The townhouse felt like a character itself, embodying the family’s lifestyle.
Fran Fine’s bold fashion contrasted brilliantly with the refined setting. Many of the show’s best comedic moments happened in the lavish living room or the upstairs hallways. The dining room showcased the Sheffield family’s wealth but also their quirks.
Despite the mansion-like size, it still felt warm and full of life thanks to Fran’s influence. The townhouse blended high-society charm with sitcom warmth. For fans, it became a dream home filled with glitz, glamour, and heart.
12. The Bundy House (Married… with Children)
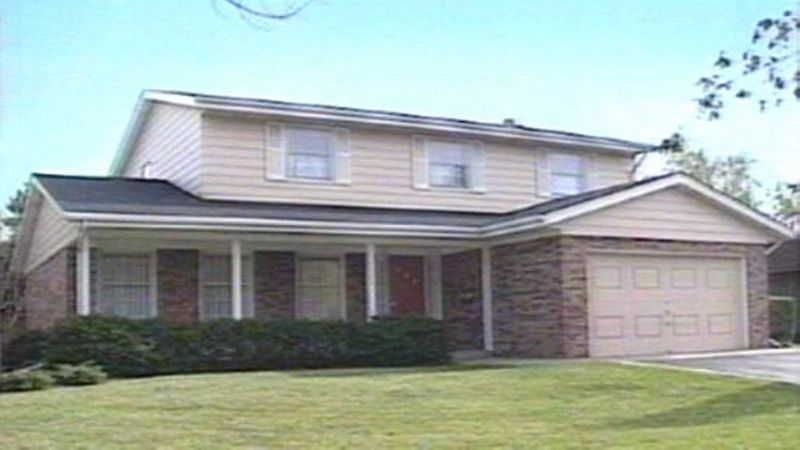
The antithesis of idealized sitcom homes, the Bundys’ house in fictional Chicago suburb Wanker County became famous for its perpetual shabbiness and that brown sofa where Al’s hand regularly disappeared into his pants. The dated kitchen rarely saw actual cooking, while the staircase witnessed Peggy’s distinctive descents and Kelly’s revealing outfits.
The backyard featured a broken barbecue and patchy grass, perfectly capturing the family’s financial limitations. The master bedroom, with its sagging mattress, became the battleground for Al and Peggy’s dysfunctional marriage.
What made this house memorable wasn’t aspirational features but how it deliberately subverted sitcom home expectations. The address, 9764 Jeopardy Lane, perfectly captured the family’s perpetual precariousness. While most sitcom families enjoyed homes beyond their apparent means, the Bundys lived in a house that accurately reflected Al’s shoe salesman salary. The worn furniture, peeling wallpaper, and constant plumbing issues created a visual reminder of the family’s dysfunction.
13. Jerry’s Apartment (Seinfeld)
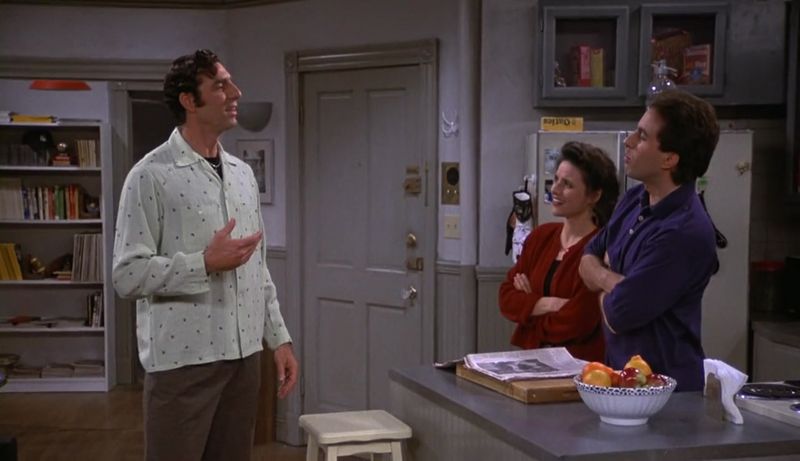
Located in Manhattan’s Upper West Side, it was surprisingly modest for a successful comedian. The kitchen counter and bar stools gave the apartment a casual, welcoming feel. Friends like George, Elaine, and Kramer would come and go without knocking, adding to the comedic chaos.
The apartment’s layout became instantly familiar: the bike on the wall, the couch, and the small dining area. It wasn’t glamorous, but it felt authentic and relatable.
The space reflected Jerry’s personality—minimal, neat, and functional. Many of the show’s funniest moments happened in this little living room. It became one of TV’s most iconic hangout spots.

Comments
Loading…